|
EVOLUTION Doors are
subject to extensive
testing to meet the
requirements of
Construction
Products Regulations
(EU) No 305/2011
(CPR) for
durability, impact
resistance and
cleanability.
Evolution doors have
accredited lifetime
antibacterial
properties against
harmful bacteria and
cross-infection,
including MRSA
Soft grips and
contrasting colours
make the ergonomic
handles easy to use
even with visual
difficulties. An
automatic rising
hinge lifts the door
(and therefore the
floor seal) as it
opens allowing the
unit to glide
effortlessly.
EASA EVOLUTION
shower doors and
screens are
available with
either White or
Silver frames, each
with a choice of
Frosted
Polycarbonate or
toughened Clear
Glass centre panels.
Doors and panels can
be made to
bespoke sizes
and configurations. |
|
Half height shower door Prices
(Prices are the same for White or
Silver Frame profile) |
|
Prices
exclude VAT.
If you
qualify for
VAT Relief
please click
button for
further
information. |
 |
|
|
Price includes:
Curtain and rail.
If the configuration
suggests a floor to
ceiling pole
this is an
additional charge which must
be added (per
pole) to the
price.
White 2.4m pole:
£82.64 + VAT
Silver 2.4m pole:
£128.71 + VAT
The configurations
shown
do not include a
shower tray or floor
former. |
HALF HEIGHT
CORNER
ENCLOSURE
Continue down page
for example
illustrations |
|
(for ALCOVE options
continue down the
page) |
Door Panel Type |
|
Poly |
Glass |
|
|
GROUP 1: |
|
|
|
To suit Tray sizes (mm) |
£ ex VAT |
£ ex VAT |
|
800
x
800,
900
x
900,
970
x
970,
1000
x
700, 1150
x
750
(bespoke
sizes available*) |
£546.56 |
£579.93 |
|
|
|
GROUP 2: |
|
|
|
To
suit Tray
sizes (mm) |
£ ex VAT |
£ ex VAT |
|
1000
x
800,
1200
x
700,
1220
x
770
(bespoke
sizes available*)
|
£554.91 |
£588.34 |
|
|
|
GROUP 3 |
|
|
|
To suit Tray sizes (mm) |
£ ex VAT |
£ ex VAT |
|
1200
x
800,
1200
x
900,
1000
x
1000,
1300
x
800
(bespoke
sizes available*)
|
£564.91 |
£599.23 |
|
|
|
GROUP 4 |
|
|
|
To suit Tray sizes (mm) |
£ ex VAT |
£ ex VAT |
|
1265
x
865,
1050
x
1050,
1400
x
800,
1500
x
800,
1400
x
900
(bespoke
sizes available*)
|
£571.58 |
£609.12 |
|
|
|
GROUP 5 |
|
|
|
To
suit Tray
sizes (mm) |
£ ex VAT |
£ ex VAT |
|
1700
x
700,
1700
x
750,
1220
x
1220,
1700
x
800
(bespoke
sizes available*)
|
£606.80 |
£616.14 |
|
|
|
GROUP 6 |
|
|
|
To
suit Tray
sizes (mm) |
£ ex VAT |
£ ex VAT |
|
1800
x
800,
1800
x
900
(bespoke
sizes available*)
|
£700.54 |
£746.78 |
|
|
|


Price includes
curtain and rail
(floor to ceiling
pole is an optional
extra)
If your chosen
configuration
requires a floor to
ceiling pole this is
an additional item.
Available in white
or silver the costs
are as follows:
White 2.4m pole -
£82.64 + VAT (per pole)
Silver 2.4m pole -
£128.71 + VAT (per
pole) |
*Custom
shower
enclosure
configurations
Bespoke half
height
shower
enclosure
designs can
be
manufactured.
Please
contact our
office
to discuss
your special
requirements. |
|
HALF HEIGHT
ALCOVE
ENCLOSURE
Continue down page
to illustrations |
|
ALCOVE 1 |
Panel Type |
|
Poly |
Glass |
|
To
suit
ALCOVE
width (mm) |
£ ex VAT |
£ ex VAT |
|
Up
to
900mm
wide
|
£436.18 |
£482.56 |
|
|
|
ALCOVE 2 |
|
|
|
To
suit
ALCOVE
width (mm) |
£ ex VAT |
£ ex VAT |
|
Up
to
1300mm
wide
|
£539.84 |
£587.01 |
|
|
|
ALCOVE 3 |
|
|
|
To
suit
ALCOVE
width (mm) |
£ ex VAT |
£ ex VAT |
|
Up
to
1500mm
wide
|
£596.65 |
£648.08 |
|
|
|
ALCOVE 1 |
|
|
|
To
suit
ALCOVE
width (mm) |
£ ex VAT |
£ ex VAT |
|
Up
to
1800mm
wide
|
£630.55 |
£680.73 |
|
|
|

 |
|
|
Available half
height shower door
configurations |
|
For an
Alcove
|
|
V1 |
V2 |
V3L |
V3R |
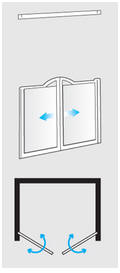 |
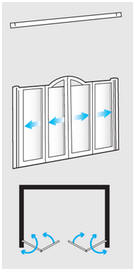 |
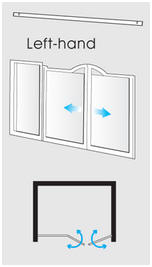 |
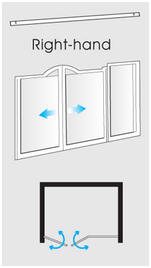 |
|
2 x single panel
hinged doors |
2 x bi-folding
hinged doors |
1 fixed panel + 2
single panel hinged
doors (LH) |
1 fixed panel + 2
single panel hinged
doors (RH) |
| |
|
|
|
|
V10 |
v13L |
V13R |
|
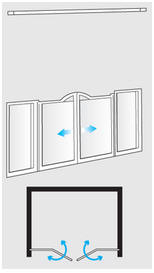 |
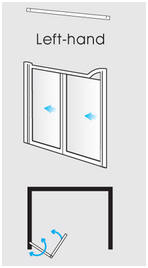 |
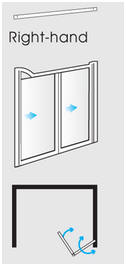 |
|
|
2 x single panel
doors and 2 x fixed
panels.
(For wider alcoves) |
1 x Bi-fold door
(hinged left) |
1 x Bi-fold door
(hinged right) |
|
| |
|
|
|
| |
|
|
|
|
For a
Corner
|
|
V4 |
V4L |
V4R |
V5L |
|
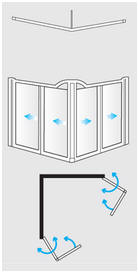 |
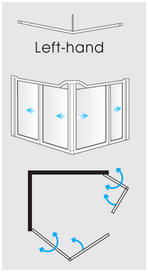 |
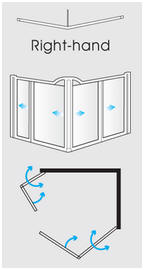 |
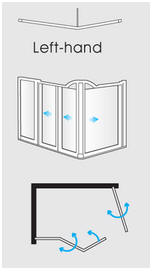 |
|
2 x bi-fold doors of
equal length
(Square enclosure)
(Picture
closed)
(Picture
open) |
2 x bi-fold doors to
form a rectangular
enclosure
(Left hand corner) |
2 x bi-fold doors to
form a rectangular
enclosure
(Right hand corner) |
1 x Fixed panel with
bi-fold door and one
single panel door (LH
Corner) |
|
|
|
|
|
|
V5R |
V6L |
V6R |
V7L |
|
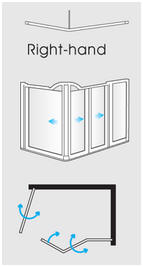 |
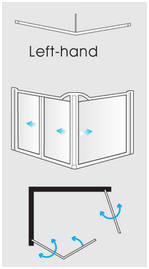 |
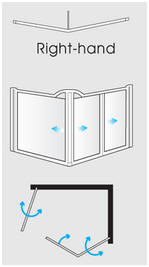 |
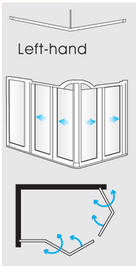 |
|
1 x Fixed panel with
bi-fold door and one
single panel door
(RH Corner) |
1 x bi-fold door and
one single panel
door
(LH Corner) |
1 x bi-fold door and
one single panel
door
(RH Corner) |
Corner entry via 2 x
bifold doors + 1 x
fixed panel (LH
corner) |
| |
|
|
|
|
V7R |
V8L |
V9R |
|
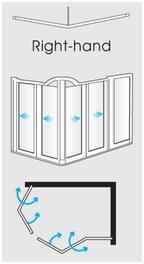 |
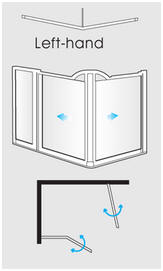 |
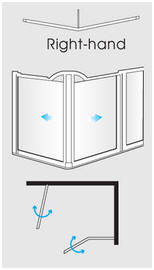 |
|
|
Corner entry via 2 x
bifold doors + 1 x
fixed panel (RH
corner) |
Corner entry via 2 x
hinged doors + 1
fixed panel
(LH corner)
(Picture
closed)
(Picture
open) |
Corner entry via 2 x
hinged doors + 1
fixed panel
(RH corner) |
|
|
|
|
|
|
|
|
|
|
|
|
Configurations with
fixed pole (support
rail)
|
|
V9L |
V9R |
V14L |
V14R |
|
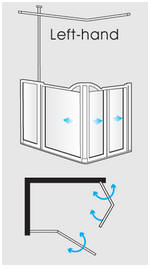 |
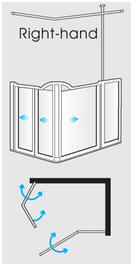 |
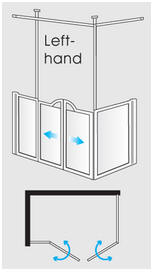 |
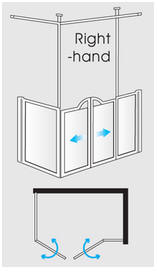 |
|
Fixed panel, support
pole and hinged door
+ bi-fold door
(Left hand corner) |
Fixed panel, support
pole and hinged door
+ bi-fold door
(Right hand corner) |
2 X Fixed panels
each with support
pole and hinged
door. Front entry,
left hand corner
config. |
2 X Fixed panels
each with support
pole and hinged
door. Front entry,
Right hand corner
config. |
|
|
|
|
|
|
V15L |
V15R |
V16L |
V16R |
|
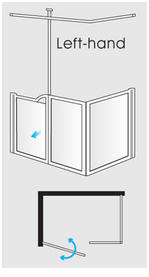 |
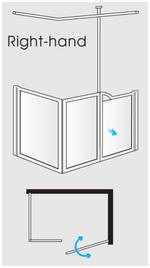 |
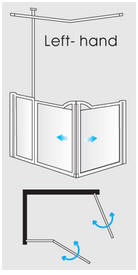 |
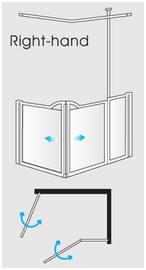 |
|
Front entry via
hinged door + L
shaped fixed panels
and support pole
(LH Corner) |
Front entry via
hinged door + L
shaped fixed panels
and support pole
(RH Corner) |
Fix panel, support
pole and hinged door
+ hinged door -
corner entry
(LH Corner) |
Fix panel, support
pole and hinged door
+ hinged door -
corner entry
(RH Corner) |
|
|
|
|
|
|
V17L |
V17R |
V18L |
V18R |
|
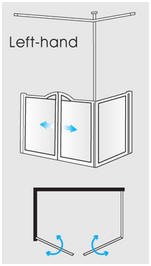 |
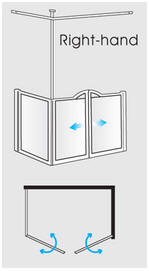 |
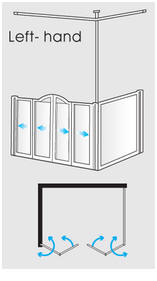 |
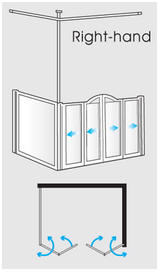 |
|
Front entry via 2 x
hinged doors. Fixed
end panel + support
pole.
(LH Corner) |
Front entry via 2 x
hinged doors. Fixed
end panel + support
pole.
(RH Corner) |
Front entry via 2 x
bi-fold doors. Fixed
end panel + support
pole.
(LH Corner) |
Front entry via 2 x
bi-fold doors. Fixed
end panel + support
pole.
(RH Corner) |
|
|
|
|
|
|
V19L |
V19R |
V21L |
V21R |
|
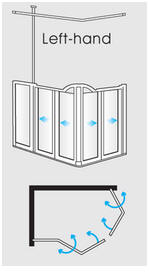 |
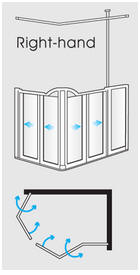 |
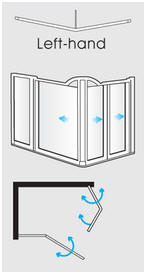 |
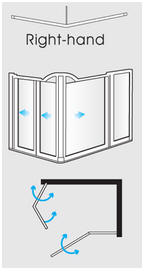 |
|
Corner Entry via 2 x
bi-fold doors +
fixed panel with
support pole (LH) |
Corner Entry via 2 x
bi-fold doors +
fixed panel with
support pole (RH) |
Corner entry via
bi-fold door and
hinged door + fixed
panel with support
pole (LH)
(Picture
Closed)
(Picture
Open) |
Corner entry via
bi-fold door and
hinged door + fixed
panel with support
pole (RH) |
|
|
|
|
|
|
V22 |
V22L |
V22R |
|
|
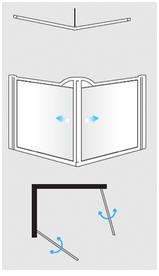 |
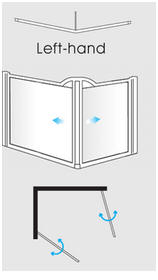 |
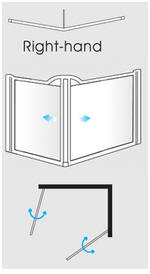 |
|
|
2 x hinged doors of
equal length create
a square corner
enclosure |
2 x hinged doors of
unequal length
create a rectangular
corner enclosure
(Left Hand) |
2 x hinged doors of
unequal length
create a rectangular
corner enclosure
(Right Hand) |
|
|
|
|
|
|
|
|
|
|
|
|
Custom door and
panel Configurations
|
|
EXAMPLES |
|
|
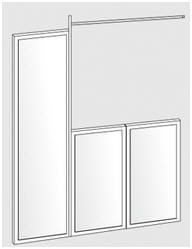 |
EASA
EVOLUTION
half height
shower doors
can be
customised
to bespoke
requirements.
For example,
tall (full
height)
panels might
be
incorporated
with half
height doors
in a
configuration
to suit your
specific
needs.
For full
information
please don't
hesitate to
call.
Example
left: a full
height fixed
panel in
conjunction
with two
single panel
hinged
doors.
|
|
|
More examples
(Panel = Panel
or door) |
|
Single half height
panel |
Single full height
panel |
Two half height
panels |
One full height +
one half height
panel |
 |
 |
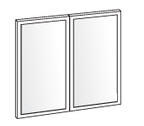 |
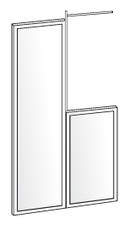 |
| |
|
|
|
|
Three half height
panels |
One full height +
two half height
panels |
Four half height
panels |
One full height + 3
half height panels |
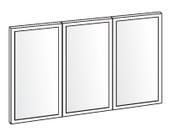 |
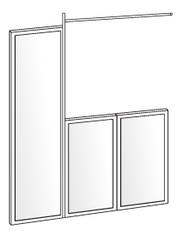 |
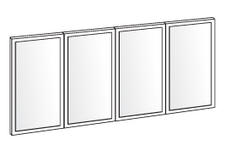 |
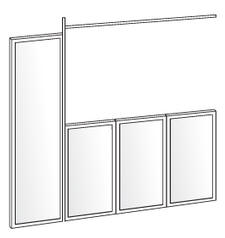 |
| |
|
|
|
|
Five half height
panels |
One full height + 4
half height panels |
|
|
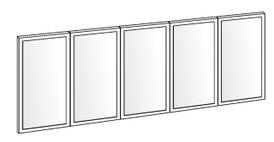 |
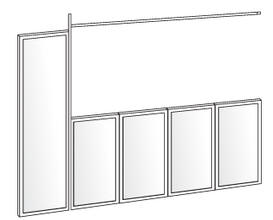 |
|
|
| |
|
|
|