|
Where to begin
Whatever size of shower area you intend to
create, there is always one constant - you need to get the water
away. So we begin with the drainage component. You
simply need to decide where you wish to place your linear drain and how long
the gully will be.
The VARI DECK drainage
component
This is the central element of the
modular wet-floor system and can be trimmed on site to size. The
drainage component is available with 1, 2 or 3 outlet traps
that can achieve a flow rate of up to 68 l/m, and with a choice
of gully grills from 600mm to 2000mm wide.
The drainage component (as supplied) is
1200mm x 300mm. This can however be trimmed according to
requirements. The 1200mm length can be reduced to 660mm (minimum)
and the 300mm depth reduced to 220mm (minimum) if a wall drain
configuration is required.
Gully length
When placing the drainage component and
gully in proximity to a wall you have a choice of two positions
- against the wall or set away from the wall.
You can choose how long the gully will
be. You might for example want a smallish grill to be visible
when finished, or you might require the grill to extend all the
way across an alcove from wall to wall.
With this modular system the choice is
yours. Gullies are available in 15 standard sizes from 600mm to
1500mm, and up to 2000mm in custom made sizes! If one of the
standard sizes is not suitable then a
Fast-track bespoke manufacturing service is available.
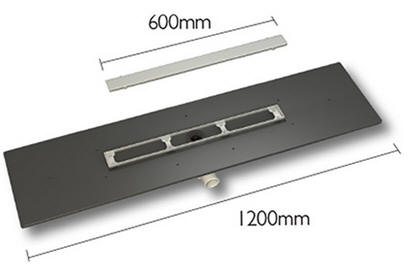 |
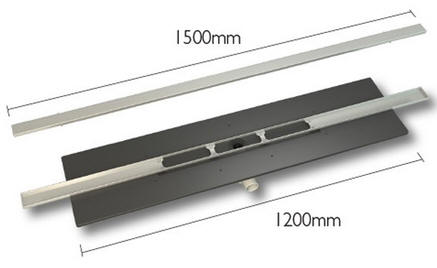 |
|
The
drainage component is supplied 1200mm
long and 300mm wide, but can be trimmed
according to requirements. In the event that you
require a gully longer than the drainage
component, the wings of the gully simply extend
beyond. |
|
Grill (gully cover) type
The drainage gully has a cover or grill.
This is what you will see when your wet room shower is finished.
As with all other components in this range you have a choice.
You can choose to have a cover which can
be
|
Grill options |
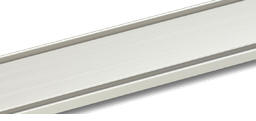 |
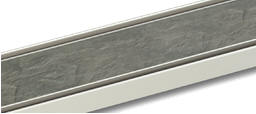 |
|
1. Solid stainless steel
(G1) |
2. rebated to allow a tile
to be inserted (G3) |
|
|
|
|
Special order
grills |
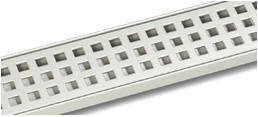 |
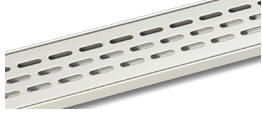 |
|
3. Stainless steel with
square holes |
4. Slotted stainless steel |
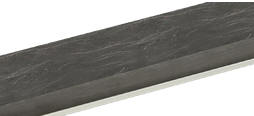 |
|
|
5. frameless, making it
near invisible |
|
|
The slope to the gully
Once the location of the drain component
is determined, it is a simple case of creating the slope in the floor to the gully using tapered boards.
The tapered boards are manufactured
using a high density UPS core with a mineral coating making them
lightweight and easy to handle, whilst retaining good thermal
properties and compressive strength. The thicker (outer) edge of
the board is 22mm (the same as a standard flooring board) with a
pre-engineered gradient to 11mm (where it meets the drainage
component).
Tapered boards (that can be used
singly or in conjunction with others to create a larger
shower area) can be trimmed easily on site for a perfect fit.
|